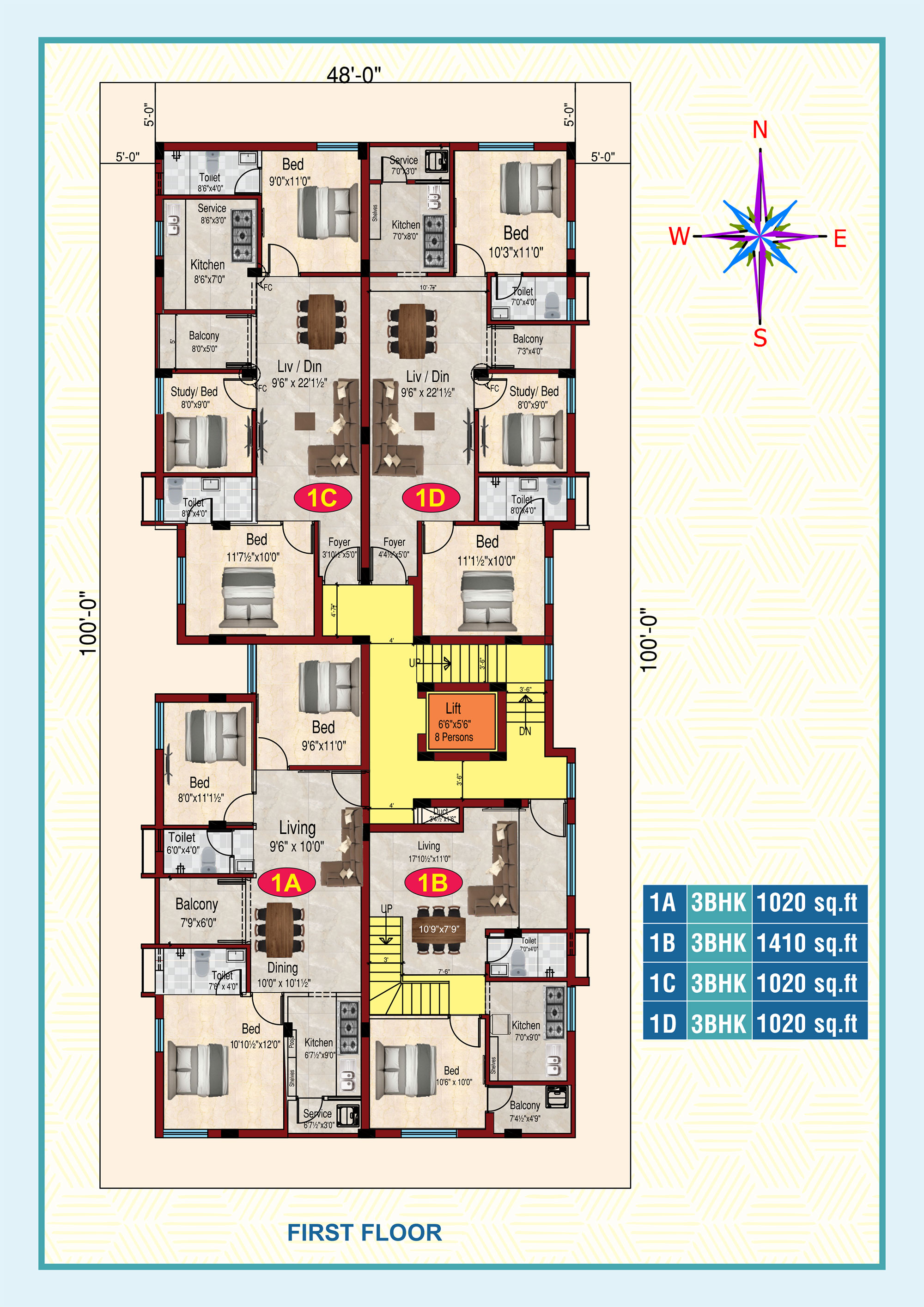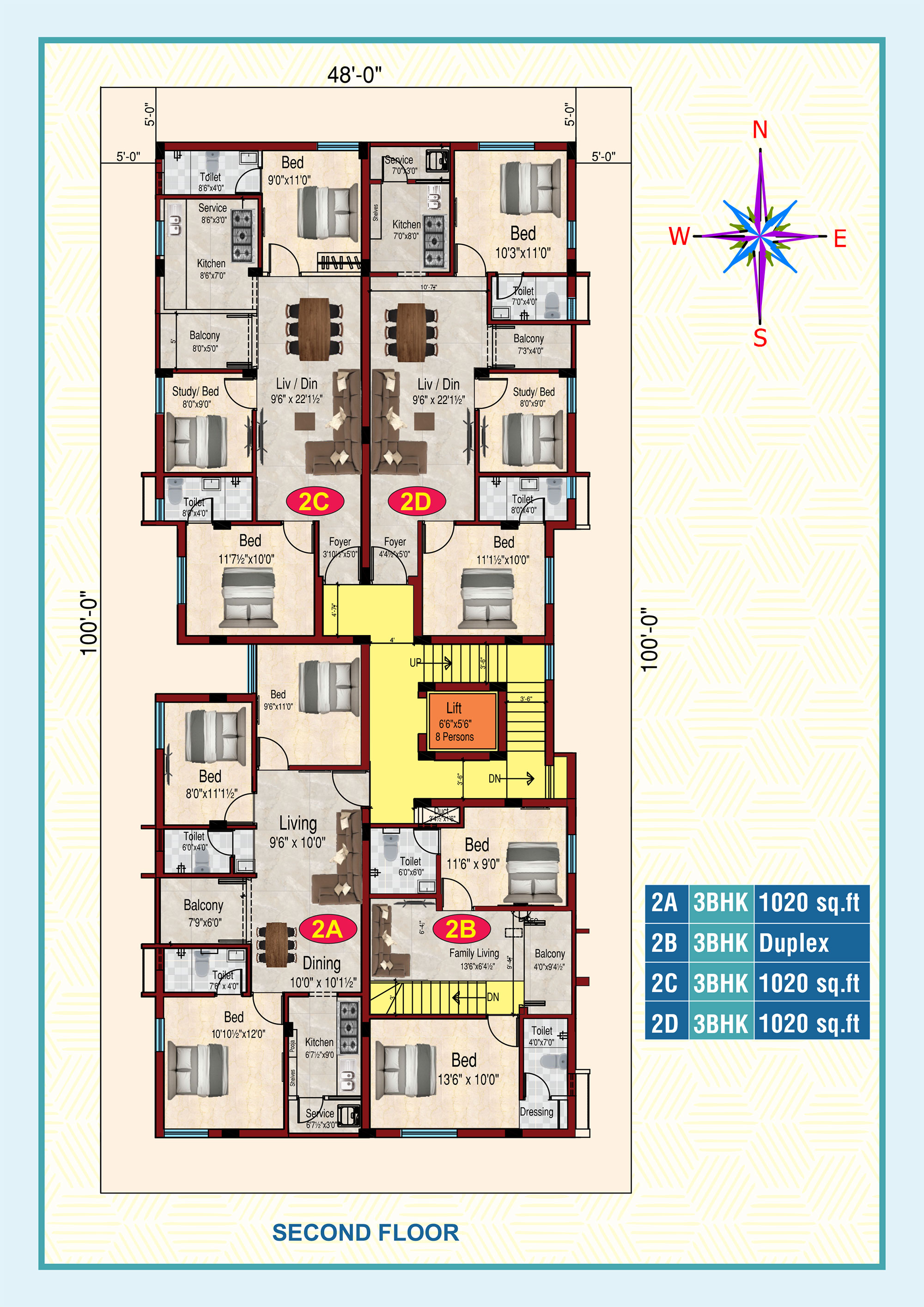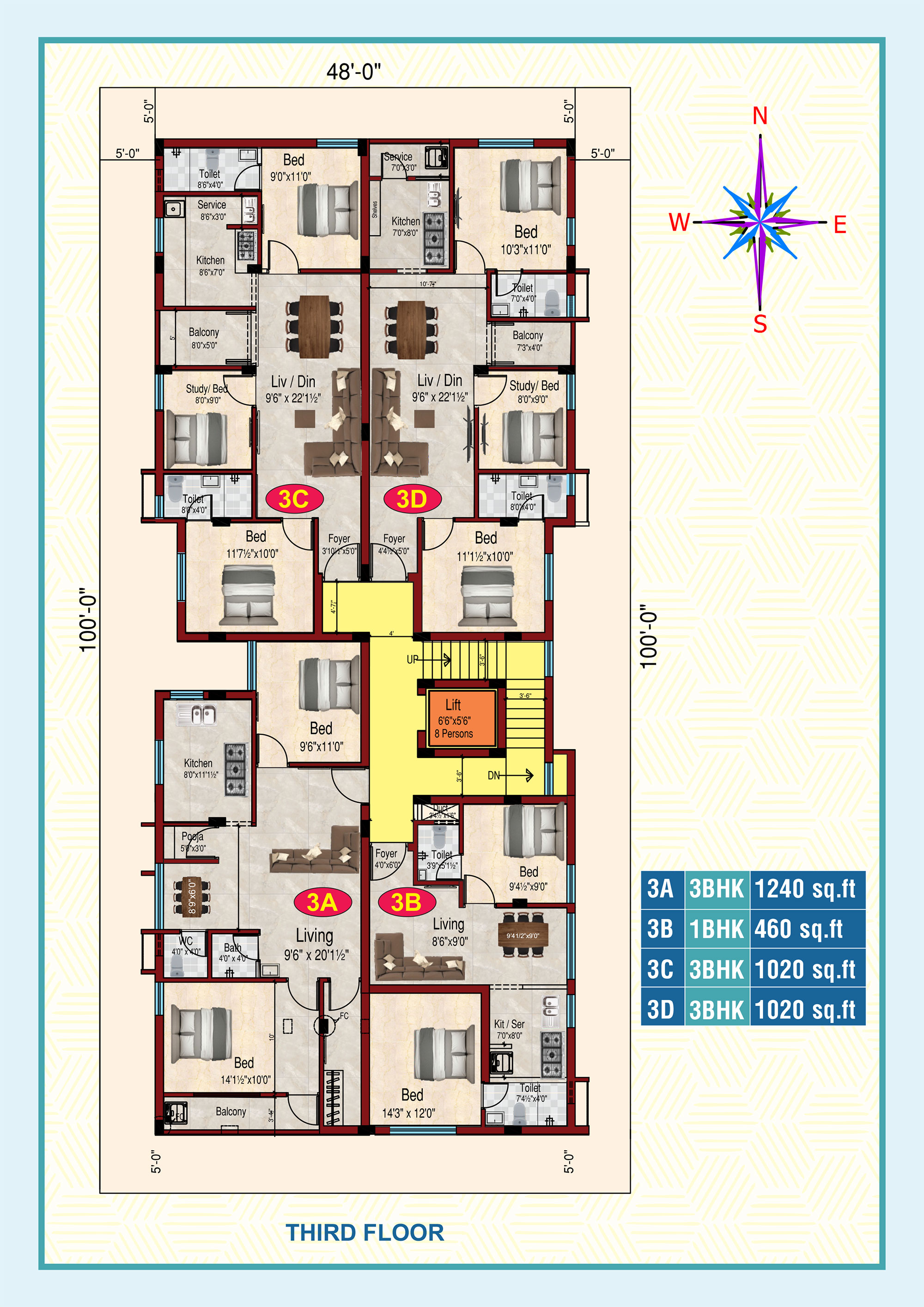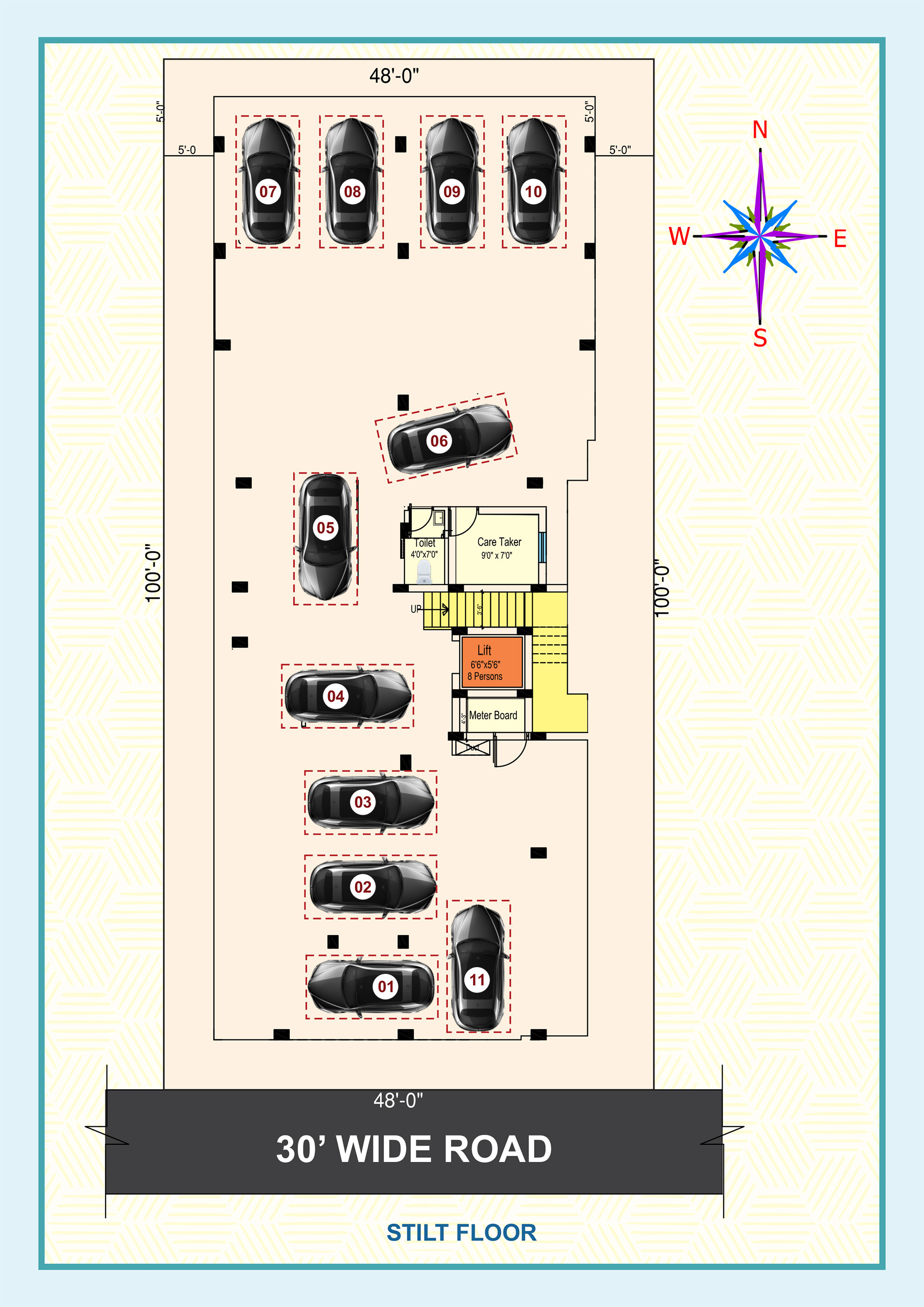FLOOR PLANS




Earthquake resistant R.C.C. framed structure as per IS1893-2002 and 15456-2000 with suitable foundation as per soil test specifications.
All outer walls should be 9" Light weight Solid Block Work in c.m. 1:5
All inner walls shall be 4" Light weight Solid Block Work in c.m. 1:4
All external walls shall be of Plastered Finish.
All rooms shall have Marbonite flooring and skirting(Johnson or Somany)
Balcony and Service Area shall be provided with Anti-Skit Tile Flooring.
Glazed tiles shall be provided in toilet walls concept design up-to height of 7'0” and flooring shall be provided Spartek Anti-Skid.
Glazed tiles shall be provided also on kitchen wall up-to height of 3’0” from the Kitchen platform.
Staircase shall be finished Granite finish with SS Handrail.
Main door shall be in Burma Teak Wood with frame and varnished shutter Including safety grill gate.Magic Eye on Front Doors,Video Calling Bell.
All door frames shall be made out of African Teak Wood.
All internal doors shall be provided water Proofing —Moulded Flush doors.
Powder Coated steel fixtures shall be used for all door fittings.
In the Main Entrance to the Flat, Mosquito Net 2 Doors with lock facility.
Shall be Provided to the land owners.
Windows shall be provided with UPVC Glazed Shutters.
In toilets Fixed Lowered Ventilators shall be provided. Provision for Exhaust fan along with wiring to be provided in all bathrooms.
All windows and ventilators shall have Enamel Painted Mild Steel Grills.
Sun shades to be provided for windows.
Kitchen platform shall be polished in Black Galaxy Granite Slab with Stainless Steel Sink hind ware and Exhaust fan provision.
Balconies to be provided with electrical fittings and proper water outlets.
Colour European Water Closet (EWC) provided in attached toilets and IWC (Indian Water Closet) provided in common toilet - Parry ware make.
All plumbing line shall be of Concealed type as per ISI standard.
All taps and showers shall be of Jaguar Company product.
One Water heater shall be provided in land owner flats only in common Bathroom/ toilet.
3 Wash Basins of American Standard shall be provided one in attached Bathroom, one in other Bath Room and one in Dining Room.Heaterpoint Sall be provided.
In Bath rooms, Granite Slab, in between, Wash Basin and below it,shelf - to be closed 2 shelves one to keep bath iteams,paste wtc. another sanitary itemsfor land owners.Hangers shall be provided in Bath rooms.
Semi covered Lite Roofing in the Terrace with sufficient Electrical points.
Parapet walls to be raised in the terrace with Safe Height.
Sufficient Concrete lofts shall be provided in kitchen and bedrooms. Sufficient Cub-boards shall be provided in bedroom, kitchen, dining, wherever possible inside the wall.
Loft and cupboard covered with PVC Panel only in Land Owner Flats.
Pooja shelf in Children Brd Room with 2 ddors with bells, interior light.
Internal surface shall be finished with two coats of putty with Royal Emulsion paint - Asian or Nippn Make only.
External surface shall be finished with Asian Apex Ultima Paint or Nippon.
One Sump provided for Metrowater (14,000 litres).
An Overhead Tank of sufficient capacity to store Bore Water - 8000 Litres and Metro Water - 6000 Litres in separate compartments shall also be provided.
Two Bores of 8" of 400 depth shall be provided.
Control Switch of water line in each flat will be provided.
One RO water purifier shall be provided for individual land owners(6) flat only
All wiring are Concealed suitable for 3-Phase supply (make). A/C wiring provision in Hall, Dining and Bedrooms.
1.5 Ton Split A/C shall be provided in Master Bed Room for Owners only.
All wiring shall have Finolex copper conductor and adequate routing for lighting and power loads as per ISI standard.
Separate energy meter shall be given to each apartment in meter room located at ground floor. Distribution board shall be provided in each apartment for easy isolation of supply with 3 phase Rotatory Switches.
Common services shall have separate meter.
15-A plug shall be provided in kitchen and toilets.
Havels switch will be provided (Anchor colors).
M-sand
Crohe-Bath rook fittings (Parry ware)
Motor-Atomatic Switches for both bores (Both Bore and Metro water) with censor-Overflow.
All open area shall be paved withOil Coating Pavers Tiles
Entrance and Exit gate shall be provided.
Common areas, staircases and compound shall be with Adequate light points.
8 Passengers Elevator shall be provided of the brand (OTIS or Johnson)
Balcony & Service Area Grill with gate shall be provided, cloth hanging Post outside the Balcony.
Rainwater harvesting shall be provided.
Genset-Ashok Leyland shall be provided for common area Lift and common lights and flats (3 lights, 3 fans & TV in hall). Including lift operation. Both Manual and automatic switch will be provided.
GST will be borne by the builder without fail. (not applicable for Landowner share for own occupy).
CCTV Camera shall be provided covering all common areas including all floors.
| Periyar nagar govt hospital | 400 meter |
| perambur shinivasa sweets | 200 meter |
| kotak mahendra bank | 200 meter |
| kfc restrant | 500 meter |
| periyar nagar bus depo | 600 meter |
| loco railway station | 800 meter |
| K5 POLICE STATION | 300 meter |
| VR MALL | 9 KMS |
| KOYAMBADU BUS DEPO | 10 KMS |




| BLOCK / Flat No. | Floor | Flat Area Sq.ft | UDS Extent - in Sq.ft | BHK | Availibility |
|---|---|---|---|---|---|
| 1-B & 2 B | 1st & 2nd Floor | 1410 | 590.0 | 3 | Booked |
| 3-A | Third Floor | 1240 | 520.0 | 3 | Booked |
| 3-B | Third Floor | 460 | 196.0 | 1 | Available |
| 3-C | Third Floor | 1020 | 427.0 | 3 | Available |
| 3-D | Third Floor | 1020 | 427.0 | 3 | Booked |